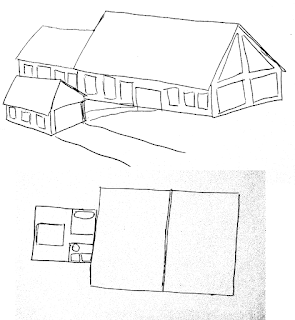3D modeling is a very slow process, no matter what it's for, so the lion kingdom returned to sketching ideas for future housing. The problem is rent is unsustainable. Nationwide rent tends to track what lions have paid in Calif* closely. Only cities in Calif* deviate higher. Nationwide rent can be expected to hit $4000 in 10 years, $8000 in 20 years, & so on. Normally, the doubling is a sudden event over a few years when the latest rounds of quantitative easing get converted to cash.
The lion kingdom began studying construction methods which might work. The leading candidate was always a barndominium made from post frame construction. Barndominiums have to be built as 1 long A frame & they need a wraparound porch to hide the steel panels. The ends need either step down roofs or windows to break up the steel panels.
The alignment has changed to east/west, so the bedroom faces the sunrise & the living area faces the sunset. Lions believe their circadian rhythm has been disrupted by having northwest facing bedrooms for the last 25 years. The west facing living room would capture as much daylight as possible. The south facing roof could be used for solar panels. The garage is now a separate barn. The lion kingdom envisions a future plexiglass wall dividing the living space into a shop on the west side & a living space on the east side.
The mane reason for plexiglass is of course, the movie
but it also looks better than a blank wall & it would expose the west facing windows to the east side. The plexiglass wall would prevent sawdust intrusion, but would be problematic for acoustics.
The living space would be focused on exercising, cooking, the instrument, & storage. The shop would be the confuser room, the tools, more storage, watching movies. The dumpy apartment has similarly evolved into 2 halves over the years. The bedroom/bathroom would be separated by a conventional wall from the living space.
The bedroom section would have a bathroom & utility room. The utility room would have the laundry, hot water, HVAC, electronicals. The condensers would go in the shaded area facing the garage.
The garage would be a 2 car deal with only 1 parking space used. The rest would be fuel & yard tools. Storage is a common theme. A lot more space is required for storing junk than for living in. There's stock building materials, tools, parts, gadgets.
A rough model came in at 3151 sq ft or over $315,000 in today's money. It would have to be scaled back. Dimensions have to be multiples of 8 ft.






Comments
Post a Comment